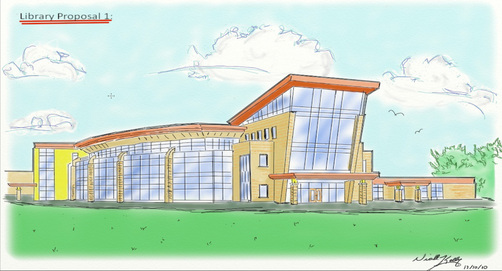- Home
- About
- Software
- Tutorials
- Google Sketchup Tutorials>
- Sketchup Hip Roof Technique
- Sketchup: Advanced Copy Tools
- Sketchup: Basic Animation Tecnique
- Sketchup: Scaffold Creation Tutorial
- Sketchup: Construction Sequence Animation Tutorial
- Sketchup : Lathe Technique - Follow Me Tool
- Sketchup - Cone Creation Tutorial
- Sketchup - Sphere Creation Tutorial
- Sketchup - Volumetric Diagram using 3D Text
- Tutorial - Sketchup to Kerkythea Clay Rendering Technique
- Header Image Creation Tutorial, Revit and Photoshop
- Adobe Illustrator Tutorial Series>
- Google Sketchup Tutorials>
- Your Thesis
- Portfolio Workshop
- Forum
- Blog
- Contact
Autodesk Sketchbook Pro - Conceptual Sketching Software

Quick Conceptual Perspective of a Library Using Autodesk Sketchbook Pro.
Although modern programs have significantly increased the efficiency and workflow of Designers, Architects, Technologists, Engineers etc. there is no replacement for the ability to work through conceptual designs or communicating ideas to clients than through simple sketching. During your studies however, you will find that your rough-work and research accounts for much more of a modules grading criteria than the final product, as the academic team must see progression in a project by working through design constraints and client briefs via conceptual sketching.The thing that would become frustrating is that typically, after you had spent weeks preparing research portfolios by hand, they became virtually useless when it came to final presentations, project detailing etc. as all the resources you had created were in hard format, meaning that the usefulness of months of material created is somewhat diminished by lack of integration with the technical aspects of Architecture which are typically created via Soft Formats. Therefore, in my final year I chose to do the research elements of my work in soft format, so I could therefore use it in collaboration with other more technical software packages to contribute to the massing and shape of final designs, which streamlined my workflow and created a seamless progression from my research into my final presentation of work, as opposed to a very clear divide between the research and the final design. Most of the sketching was done through a program named Autodesk Sketchbook Pro. This was intentional, as sketched objects may be taken and imported into Autodesk Inventor, whereby the sketch may be used to dictate the proportions and shapes required for massing objects. The collaborative nature of these software packages allowed me to take worked conceptual sketches and utilise them in a very real and technical manner in order to achieve a bespoke, responsible and thorough design solution.
However, Sketchbook pro is by no means the only or the best sketching program out there, but it does have the benefit of easily collaborating with other Autodesk Software Packages. Painter 11, Photoshop, Artrage, Illustrator etc. are all brilliant alternatives to sketchbook, many of them hosting many more features than sketchbook, but generally come with a steeper learning curve.
However, Sketchbook pro is by no means the only or the best sketching program out there, but it does have the benefit of easily collaborating with other Autodesk Software Packages. Painter 11, Photoshop, Artrage, Illustrator etc. are all brilliant alternatives to sketchbook, many of them hosting many more features than sketchbook, but generally come with a steeper learning curve.
Quick Example of Collaboration between Sketchbook Pro and other Autodesk Programs
Uploaded by Youtube user AndyARahden on Nov 20, 2009, For educational purposes only, No copyright Infringement intended
This video perfectly depicts the streamline nature of the culmination of multiple programs. although this is just a basic concept, the process remains the same for larger projects. you create your initial conceptual sketches, then receive feedback from the client to ensure that brief requirements are met. One conceptual alterations are made, the sketch shape can be manipulated to appropriate scale, and massed 3Dimensionally via Autodesk Inventor. Finally, the mass may be imported into Autodesk Showcase, whereby it can be viewed in a photo-realistic manner, with multiple schemes being available for the client to pick and choose from.
|
Download Section: Free Student Download Links: Sketchbook Pro, Inventor, Showcase, Design Review, etc. http://students.autodesk.com/?nd=download_center Student Download Links: Photoshop, Illustrator, CS5 http://store.apple.com/ie/browse/campaigns/back_to_school?afid=p219|GOIE&cid=AOS-EMEA-BTS11-AOS-kwd-IE Student Download Links:Trial Corel Painter 12 http://www.corel.com/servlet/Satellite/us/en/Product/1208716842481#versionTabview=tab0&tabview=tab7 Student Download Links: Artrage http://www.artrage.com/ |
